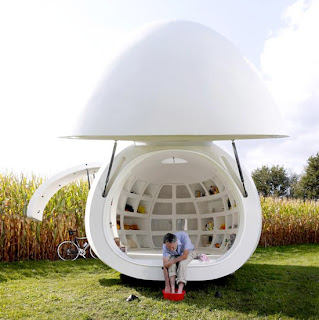For the past 9 weeks, I have been designing an international law firm that represents the interests of American and international corporations as well as wealthy individuals and family trusts who have decided to open a New York City office. The firm was established nearly a century ago, but this was their first major office in the United States. They wanted their office to represent the history and traditions of their home country, while celebrating their future in New York. The country I was assigned was South Africa.

I wanted to steer clear from the safari cliches often associated with South Africa. As I began to research the country, I became intrigued by the idea of Zulu hut villages. This concept of kinship - a head chief looking over smaller clans - seemed to parallel the hierarchy often found in a law firm; partner to associate to paralegal to legal secretary. I wanted to find a visual and architectural way of connecting these people to one another. This idea of connecting and intertwining seemed to mimic the traditional South African art of basket weaving and became the answer to my design dilemma.
On both floors, you will notice I have assigned all the partner and senior associate offices against the windows. In the core of the office are the more public spaces: the large conference room, lunchroom and library. All the offices against walls without windows belong to the in-house staff (administrative assistants, accountants, tech support, etc.).
 |
| Floorplan: 20th Floor |
 |
| Floorplan: 21st Floor |
Below is my reflected ceiling plan. This is where you being to see the basket weaving come into play. You will notice dashed lines crossing one another over individual offices. The horizontal dashed lines represent large planes of sheet rock that span throughout the space and cut thru glass clerestories which perimeter every room at a height of 8'6. The vertical planes sit at 9'6 and the exposed ceiling above sits at 12'-0".
 |
| Here was my initial sketch of the ceiling plan and my overriding concept. The green planes are cutting through the clerestories of a typical associates office and hover over workstations for paralegals and legal secretaries. At times, these planes stretch over to public areas such as the lunchroom and library. |
Here you will see a section of the space. Here you can see the reception area, conference room, the lunchroom faced in a simena stone, an associate office, the library and several workstations. The dark planes sitting above represent the ceiling planes which hover over everyone.
Here is an example of a typical associate's office.
 |
| Here is a view of the reception area standing from the staircase |
 |
Here is a perspective of the ceiling planes hovering over workstations
|
And finally, here are the FF&F: fabrics, finishes and furniture...






